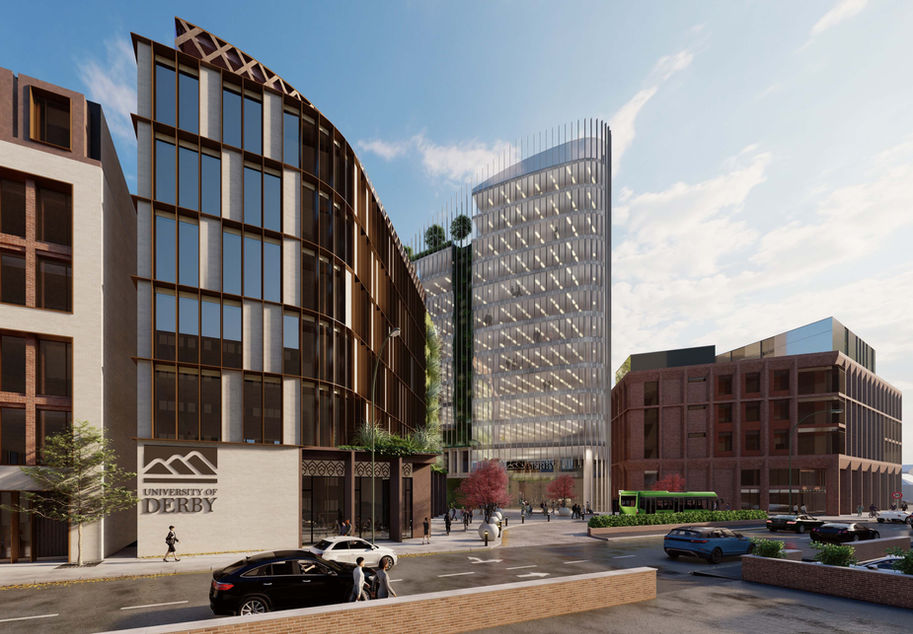LOCATION
DERBY
CLIENT
THE UNIVERSITY OF DERBY
VALUE
UNDISCLOSED
COMPLETION
TO FOLLOW
SIZE
CITY WIDE
PROJECT OVERVIEW
Proposed designed for The University of Derby, a vision of how the university intends to develop its city centre footprint and improve connectivity between sites including The Enterprise Centre, Markeaton Street, Kedleston Road Campus and multiple student accommodation buildings.
The sites will be linked with pedestrian and cycle pathways and transport links with a focus on safety, sustainability and innovation.
The proposed design comprises new buildings, existing buildings and the change of use of existing buildings and spaces. There will be new teaching spaces, staff offices, a digital media library, exhibtion space, cafes, shops, bars and green spaces.
The overall plan shows the development of two linked areas, an academic zone and enterprise zone.






