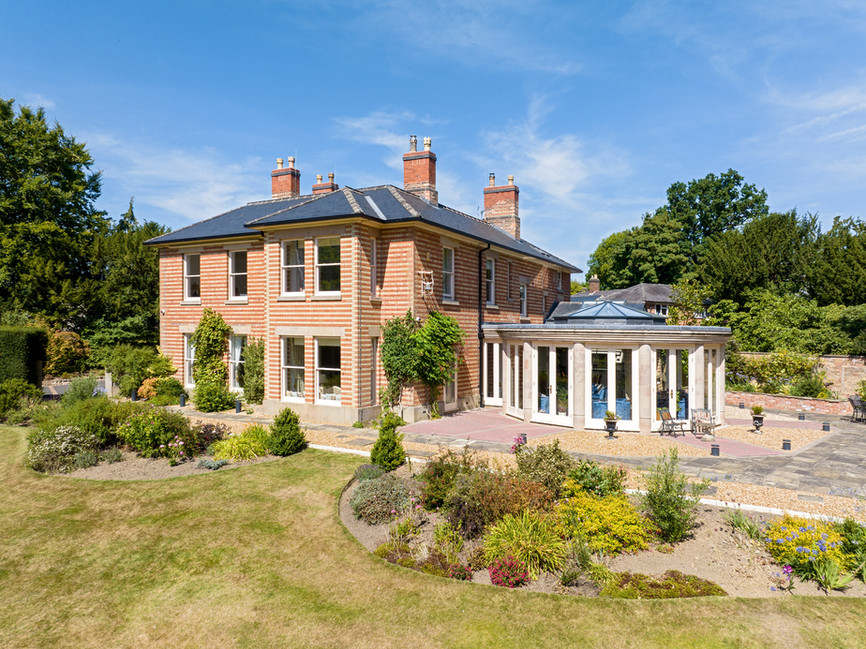QUARNDON HALL DERBYSHIRE
LOCATION
QUARNDON HALL, DERBYSHIRE
CLIENT
PRIVATE
VALUE
UNDISCLOSED
COMPLETION
2018
SIZE
UNDISCLOSED
PROJECT OVERVIEW
Large detached Edwardian country house set within its own landscape of 2.35 hectares of beautiful, expertly landscaped gardens.
Complete re-modelling and refurbishment of the interior. Replacement of the old conservatory, removal of utility room and out buildings, re-location and replacement of main entrance.
The old conservatory was replaced with a natural stone circular structure with timber french doors all round maximising the stunning views across the garden. A new porch with natural stone canopy replaced the utility room and the relocation of the gate piers, electric gates, alterations to the existing wall facing the road and steelwork railings complete the front entrance.





