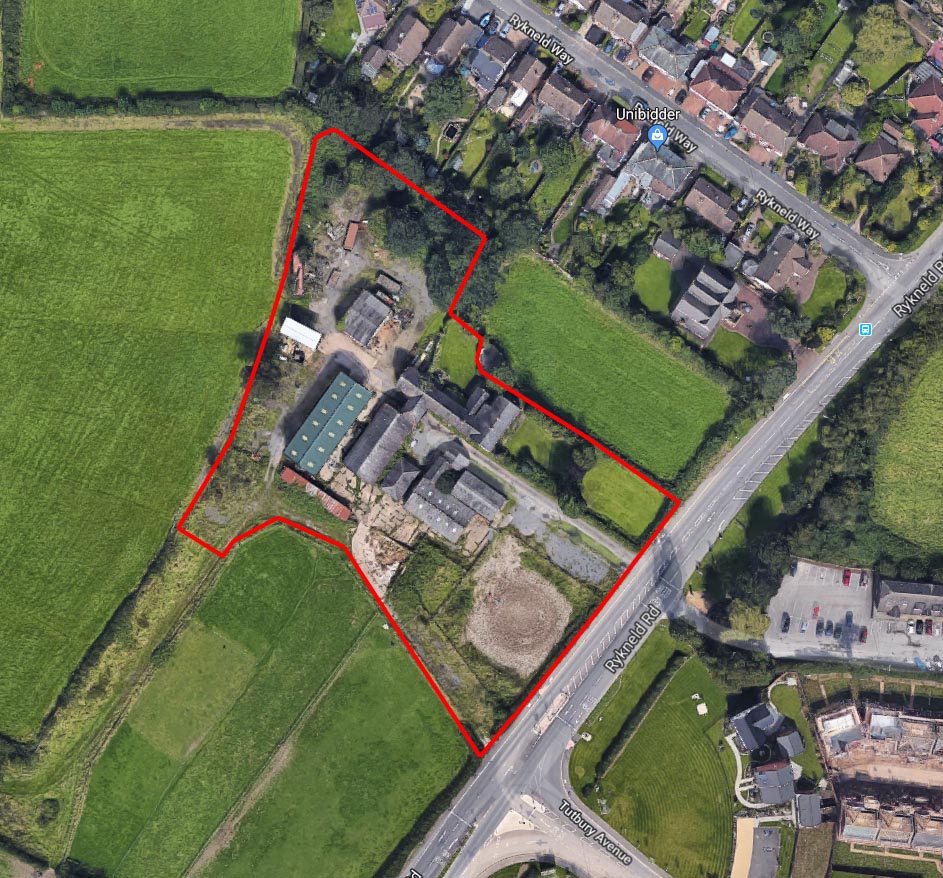Planning Permission Approved for Victorian Farmstead Development.
- Matthew Montague
- Nov 3, 2020
- 1 min read
Matthew Montague Architects have obtained planning permission for a housing development on an historic Victorian farmstead on the southern edge of Derby.
The site in Mickleover has not been used as a farm for many years and the existing buildings are beginning to fall into a disrepair.
Planning discussions have been ongoing with South Derbyshire District Council for some years, the site is considered to be outside of settlement boundaries and has been granted permission as a rural exception site based upon the preservation and conversion of some of the core farm buildings within the scheme and their setting.
The development includes the conversion of an existing barn to two residential units, upgrade to the main farmhouse together with 12 new dwellings in a courtyard style development. The scheme is accessed via an open road frontage giving views of the original farmyard buildings and new pond features leading to an existing brickwork archway through to the inner courtyard.
The new properties will be built around the existing farmstead and will be single storey in external form having bedrooms built within the roof space. They will be of modern design constructed using traditional, local materials.
If you would like advice on architectural services contact Matthew Montague on 01335 330510 or email matthew@matthewmontague.co.uk.


























