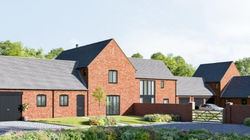top of page
THE FIRS, WYASTON
LOCATION
WYASTON, ASHBOURNE
CLIENT
CHEVIN HOMES
VALUE
UNDISCLOSED
COMPLETION
APRIL 2019
SIZE
2.1 Ha
 |  |  |  |  |
|---|
PROJECT OVERVIEW
A 2.1 hectare site in the village of Wyaston near Ashbourne, the existing buildings were demolished a scheme designed for 10 individual homes. The scheme design follows the typical pattern of a predominant farmhouse and a short group of terraced cottages fronting the main street. The scheme maintains the traditional inner and outer court yard concept surrounded by traditional linked brick and tiled roof buildings reinforcing the sense of enclosure and the difference in ridge heights give a sense of varying scale.The dwellings are of traditional red brick construction with pain roof tiles.
RELATED PROJECTS
bottom of page




